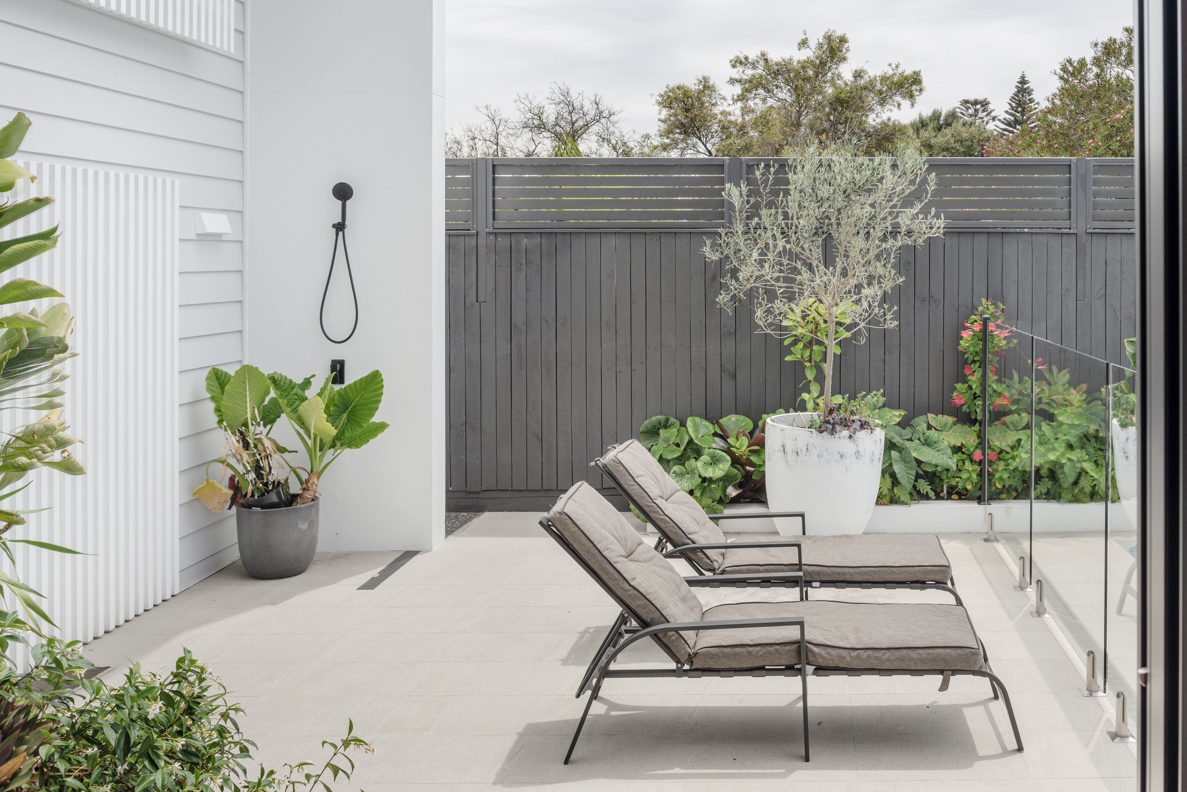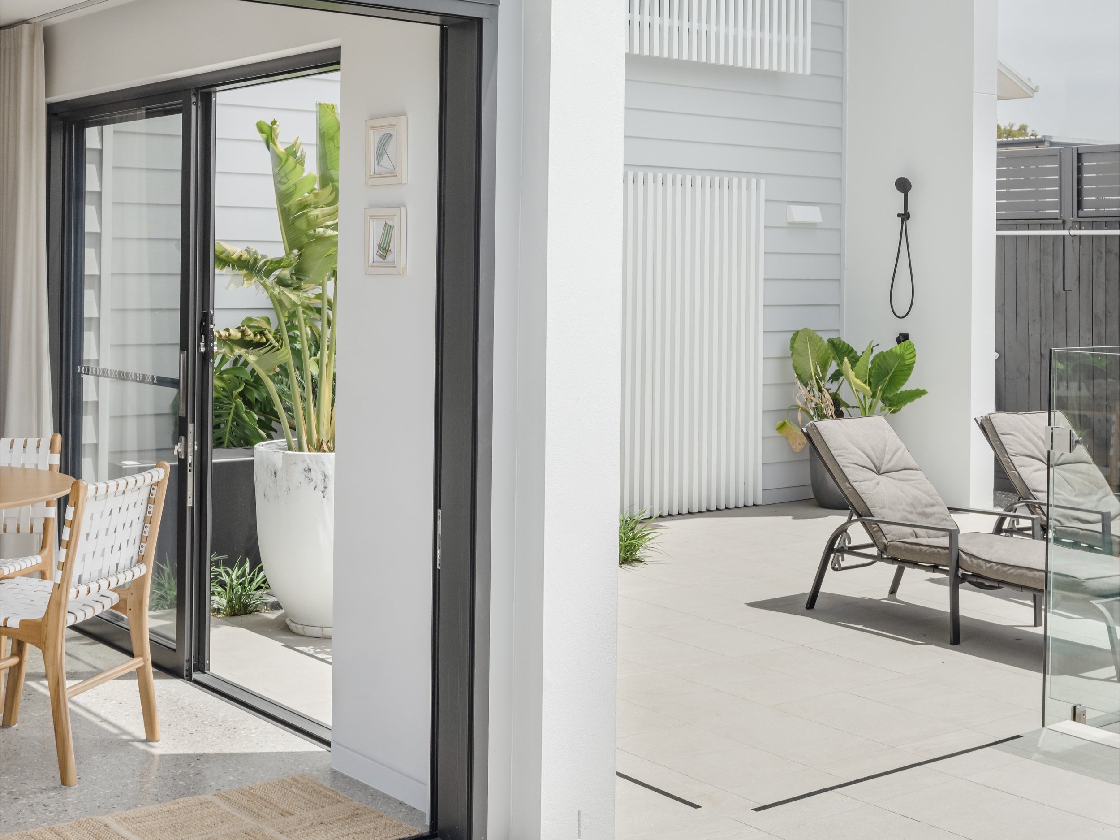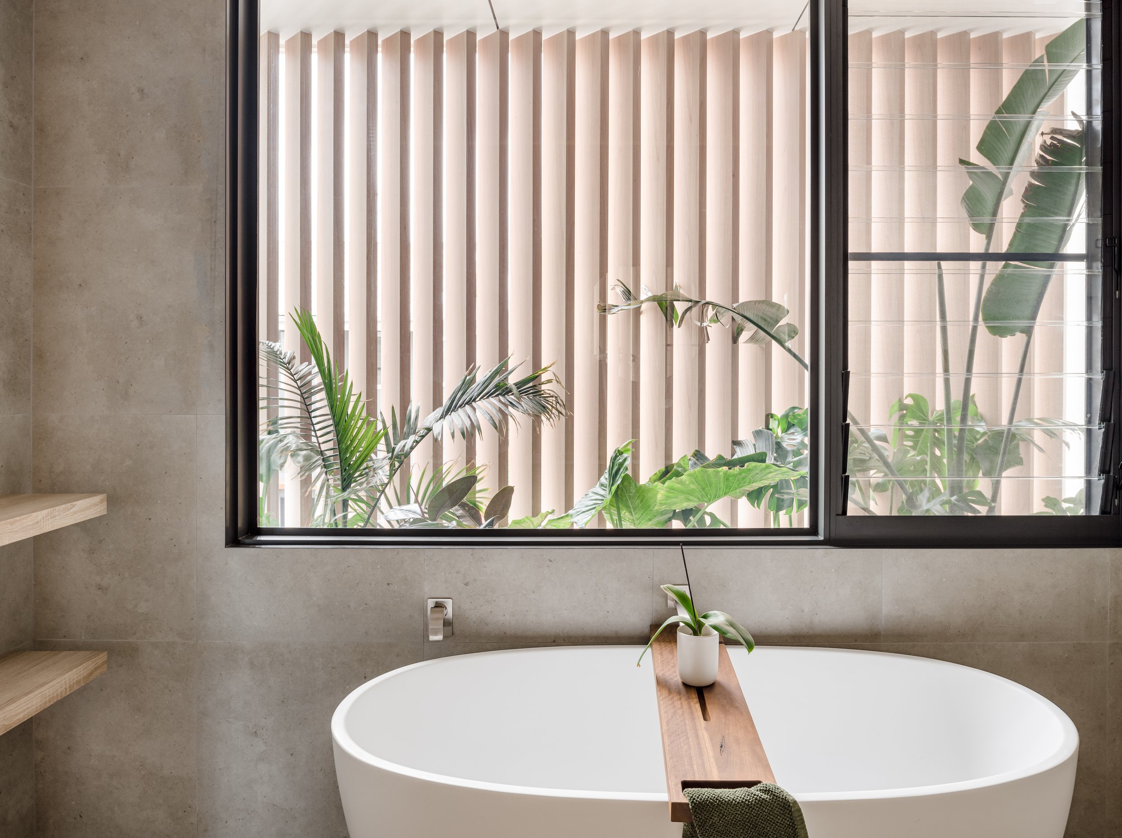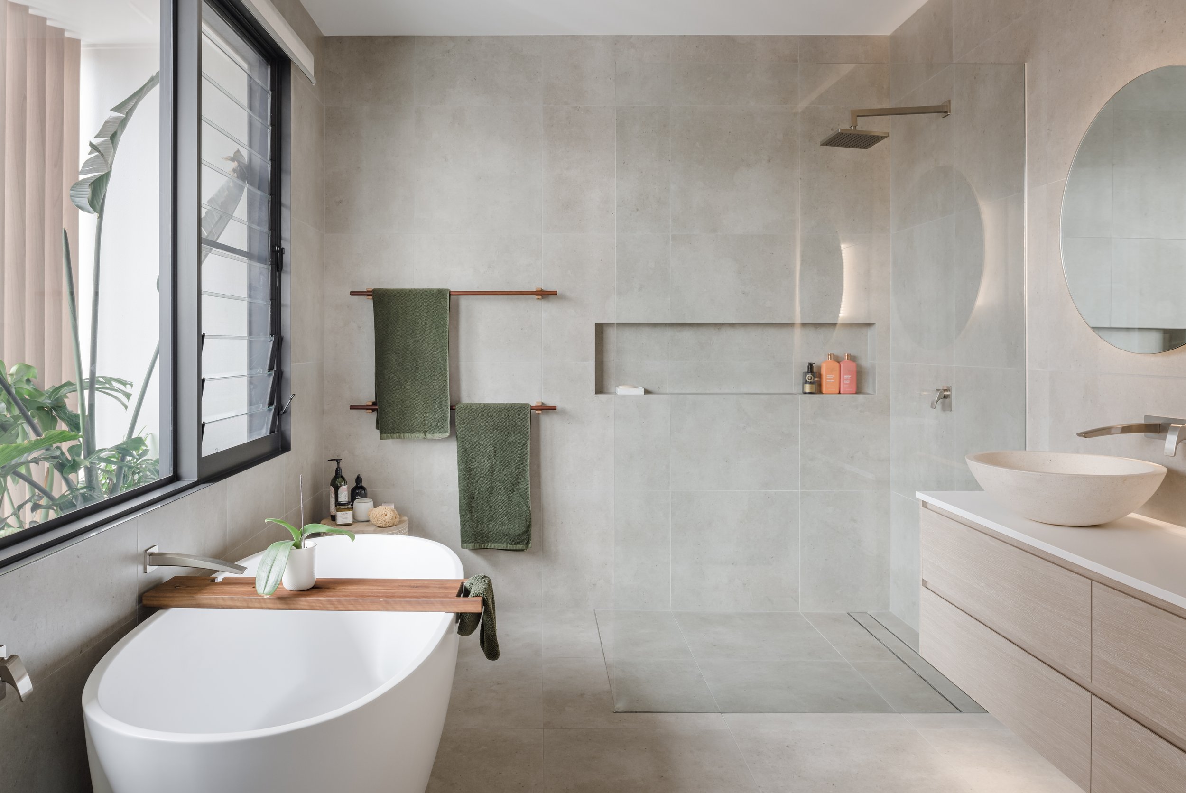
RENFILL House
RenFill House is an infill dual occupancy project with the new dwelling located behind an existing house, in a battle axe lot arrangement.
Negotiating the tricky site and planning constraints that applied, the floor plan creates light filled living spaces that access ocean glimpses and a private courtyard. View lines between neighbouring houses are mitigated with the use of batten screens and raised planters that also bringing greenery through to the homes interior.
Images: Light & Lines | Build: QBC | Engineering: CJL Consulting | Joinery: Oceanside Kitchens














