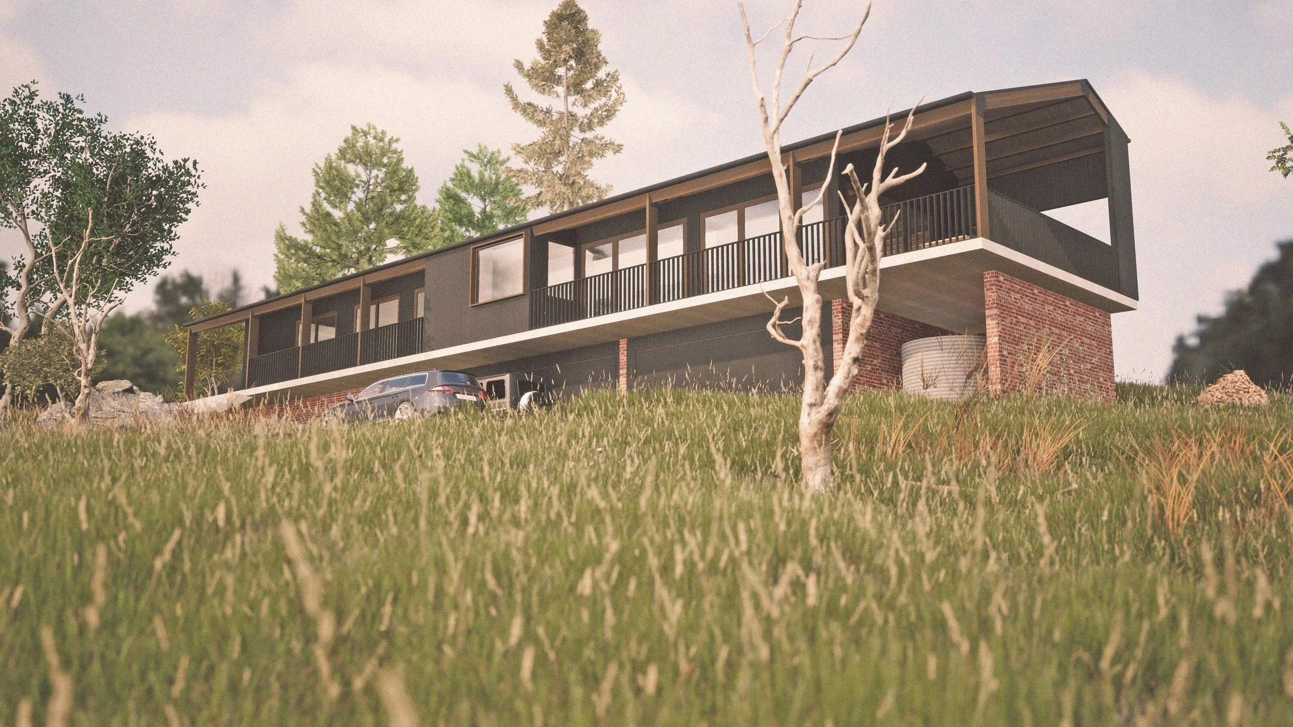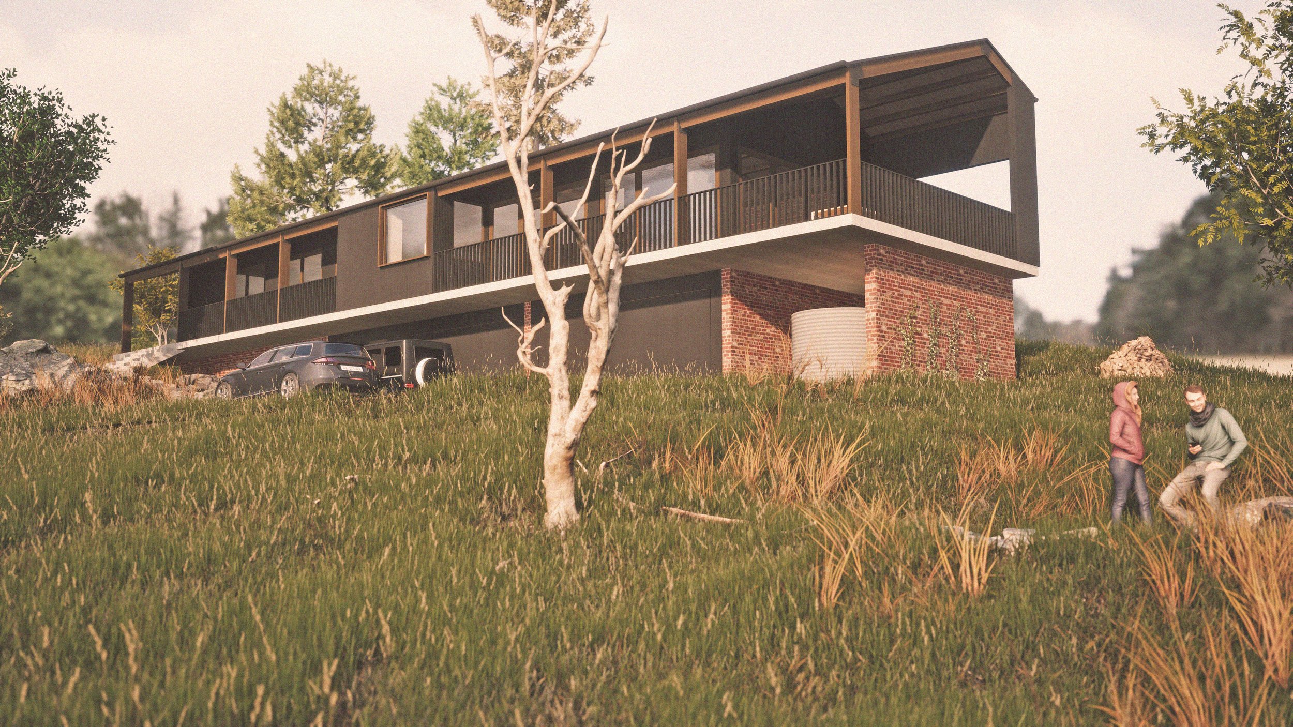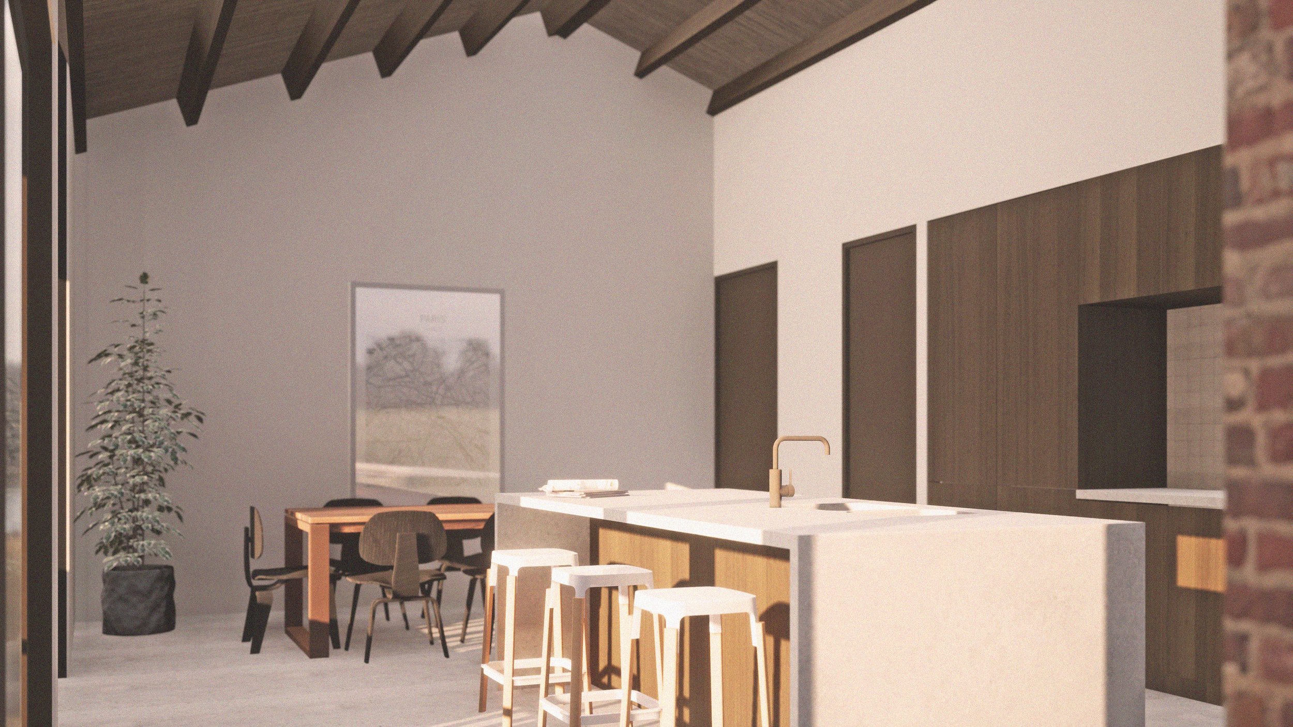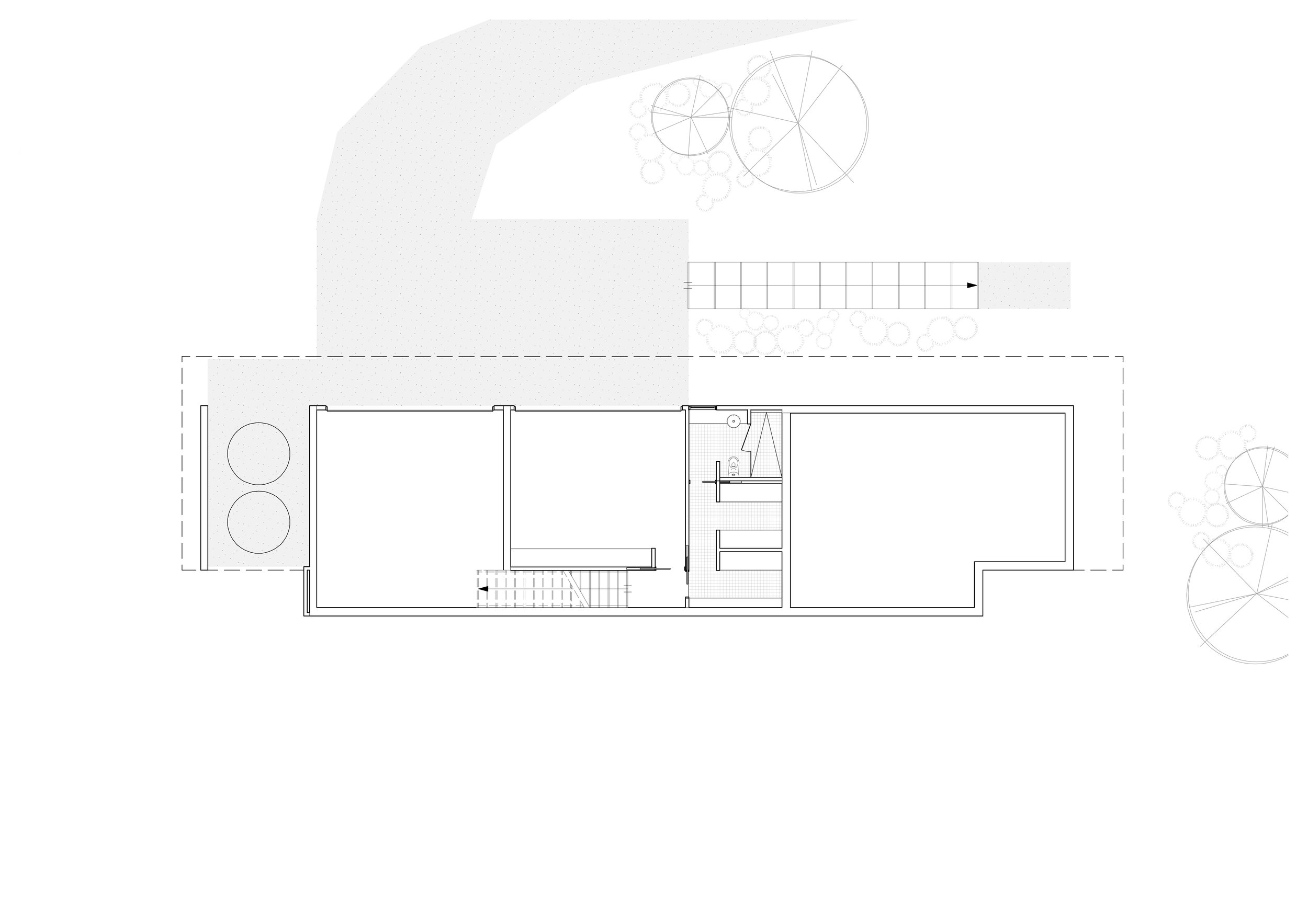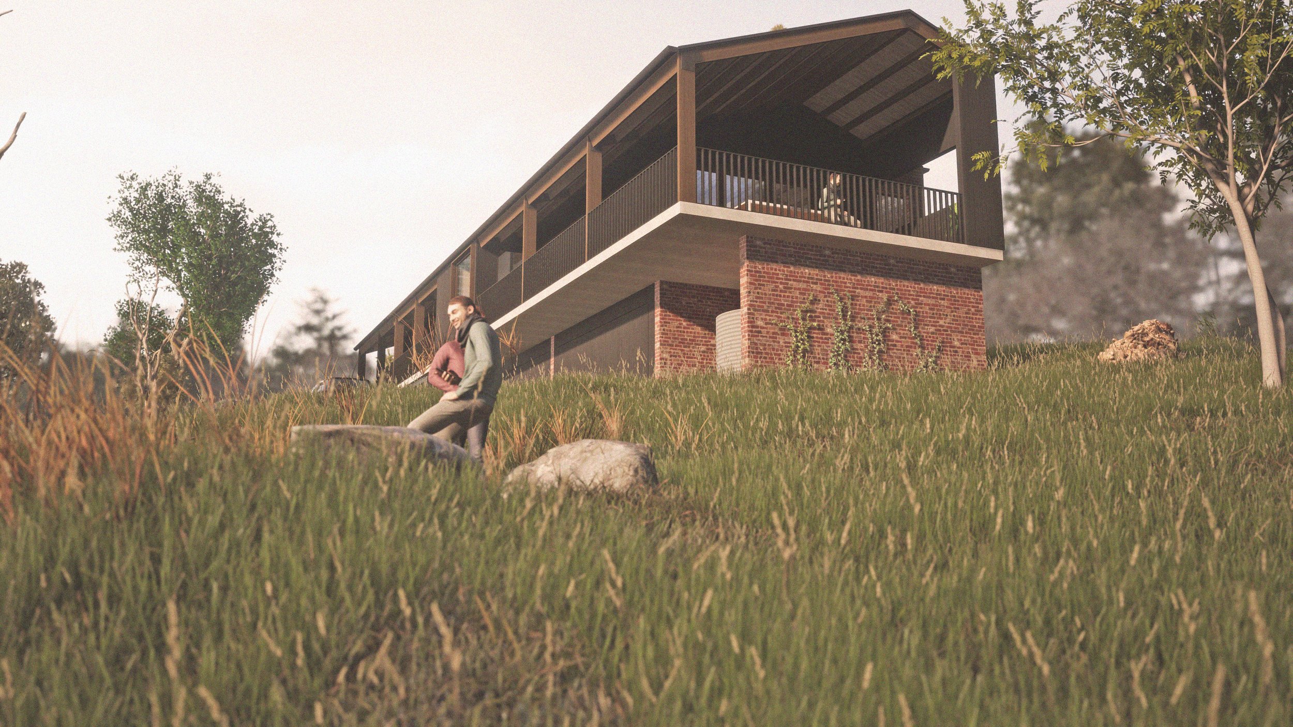
LOLA House
Lola House references the industrial past of the old tin mining town of Branxholm, Tasmania.
Designed to be adaptable as a residence or tourist accomodation, the house is sited upslope behind an existing cottage overlooking the old township to the north. At the upper level, the main living and bedrooms are spread along the east/west ridge line, making use of the outlook and for maximum solar gain in the cold climate. A bike workshop, mudroom and washroom is located on the level below, catering to the needs of mountain bike tourists so the house can be used for holiday letting during the mountain bike season.
The long gable form proportionally is reminiscent of the many industrial sheds that stood behind the old cottages of the village during the tin mining era. The offset ridge line, adds a modern sleekness to the main gable when viewed end on and distinguishes the buildings higher use as a residence from a basic shed.
The industrial notion is carried through in the construction methodology and building materiality. Like a simple shed, it is easily understood how the house stands up as structural elements are exposed and expressed throughout. The suspended concrete slab and exposed timber portal frame, are blended with metal sheeting, charred cladding and recycled brick to complete a modern industrial aesthetic and connecting with the towns pioneering past.

